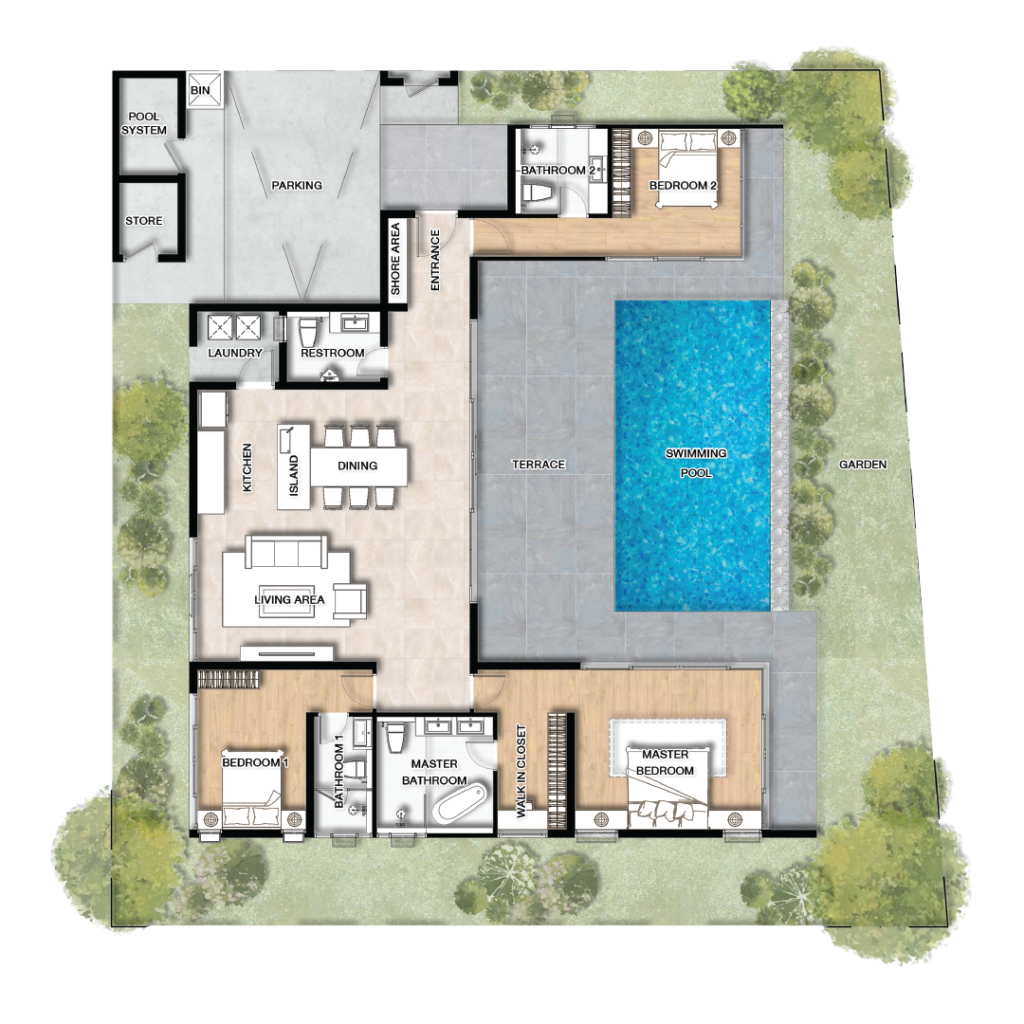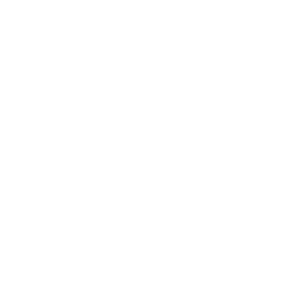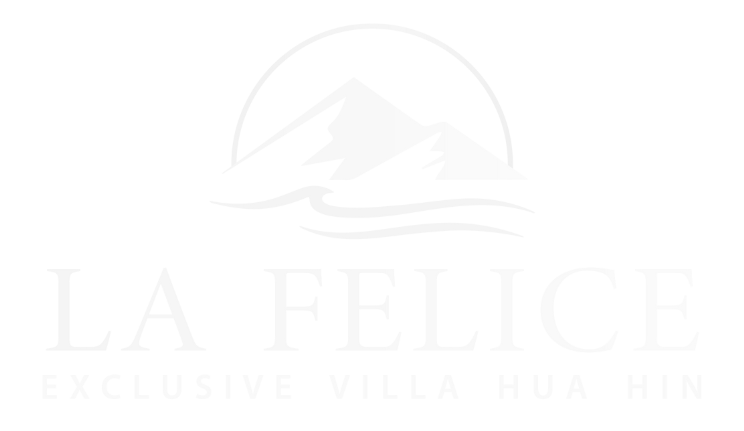The land size starting from 300-380 sq.m
“The Gardinia Villa”
Sold Out
Modern tropical design that feels like home — every day or on holiday.
The Gardinia Villa is thoughtfully designed in a U-shape layout, creating a central courtyard that brings natural light and airflow into every corner. This design allows both the master bedroom and bedroom 2 to enjoy direct access and views to the private 4 x 8 meter swimming pool, giving the home a natural resort-style flow.
With a total living area of 300–350 sq.m. and 3 bedrooms with 3–4 bathrooms, Gardinia offers a perfect balance between practical everyday living and the feeling of a luxury holiday escape. The layout supports privacy, functionality, and lifestyle comfort — whether as a permanent residence or a weekend retreat.
“The Gardinia Villa”

Villa Type A Specifications
Villa Type A – Specifications
Bedrooms: 3
Bathrooms: 3
Living Area: 201 sqm (indoor) + 149 sqm (outdoor)
Land Size: From 571 to 600 sqm
Private Pool: 4 x 10 meters
Parking: 2 spaces
Kitchen: European-style
Additional Rooms: Laundry room
Furnishing: Unfurnished with optional furniture package
Ownership Options: Freehold or Leasehold
Security: 24-hour surveillance
Design “The Gardinia Villa”
Modern “Contemporary” Style
For this project, we chose a modern contemporary style because of the wooden details that create a warm and cozy atmosphere, contrasting and complementing the minimalist modern style.
Register for Privilege Offer
Contact Sales Office, Mon-Sun
9.00 a.m. - 6.00 p.m.
Discover the perfect balance of luxury and convenience, where world-class amenities, pristine beaches, and a vibrant lifestyle are all right at your doorstep.
Useful links
contact us
- +66 93 024 4746
- +66 93-024-4746
- office@lafelicehuahin.com
- lafelicehuahin.com
- 10/244 Soi.Moo Baan HuaNa 21 Nong Kea,HuaHin District, Prachuap Khiri Khan 77110


